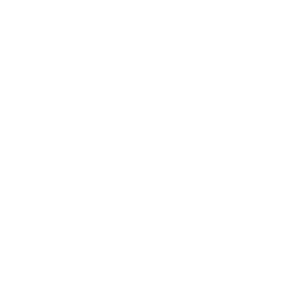Department/Institute
Universitat Politècnica de Catalunya. Departament de Projectes Arquitectònics
Doctorate programs
DOCTORAT EN PROJECTES ARQUITECTÒNICS (Pla 1998)
Abstract
La arquitectura de Josep Maria Fargas y Enric Tous surgió en unos años en que la industria de la construcción dentro de España presentaba un importante retraso respecto de los avances tecnológicos exhibidos en las construcciones de los países del centro de Europa y Estados Unidos. Fargas y Tous, en un intento por actualizar la arquitectura local, se embarcaron en una búsqueda de nuevas alternativas constructivas que dio como fruto la producción de obras con un profundo sentido de la cualidad estética de los materiales, basado en las nociones de precisión, claridad estructural y flexibilidad del sistema modular. De aquí destacan obras como la Casa Mestre (1956), la Tienda Georg Jensen (1958), la Casa Ballbé (1962) y la Fábrica Dallant (1963), que marcaron un periodo de producción inicial que posteriormente, con la apertura del mercado español y la llegada de las nuevas tecnologías, se vio desvirtuado por un manejo formalista de los nuevos medios. Las obras antes mencionadas, al momento de su aparición, se vieron enfrentadas a la oposición de la tendencia Realista, que a principios de los años sesenta comenzaba a adquirir mucha cohesión dentro de Cataluña, lo que llegó a poner en entredicho gran parte de los logros que la arquitectura moderna había alcanzado hasta ese momento y, de paso, el valioso aporte a la arquitectura local que Fargas y Tous estaban realizando. El alto grado de ideologización –incluso politización– en que había caído la arquitectura, tendió un velo conceptual sobre obras que se basaban simplemente en los aspectos más empíricos del proyecto de arquitectura. Para mayor infortunio, y por distintas circunstancias, tanto la Casa Mestre como la Tienda Georg Jensen, la Casa Ballbé y la Fábrica Dallant fueron desapareciendo como obras, por lo que su revisión se reduce actualmente al análisis de unos pocos planos y fotografías originales en blanco y negro. La tecnología actual permite reconstruir digitalmente estas obras, lo que abre la posibilidad de volver a experimentar –al menos de manera análoga a la realidad– la vivencia de sus espacios y también, como producto del propio proceso de reconstrucción, acceder a un análisis pormenorizado, desde el emplazamiento hasta el detalle constructivo, de los distintos criterios de configuración de la forma con que cada proyecto se llevó a cabo. Por lo tanto, la reconstrucción digital que aquí se propone es fundamentalmente un medio que posibilita la comprensión de los valores arquitectónicos más esenciales de obras de gran calidad, cuya revisión en profundidad se ha ido postergando en el tiempo, al parecer como consecuencia de la infravaloración con que la crítica las ha estigmatizado, y al mismo tiempo por el olvido y las limitaciones de cara a una investigación que comporta la extinción de estas obras.
The architecture of Josep Maria Fargas (Barcelona, 1925) and Enric Tous (Barcelona , 1924); emerged in a period of years where Spain's construction industry showed an important delay in regards of the technological advances from the countries of central Europe and in the United States. Fargas and Tous, in an attempt to update the local atchitecture, entered on a quest of new constructive alternatives that ended up on the production of works with a deep sense of the aesthetic qualities of the materials, based on the notions of precision, structural clarity and flexibility of the modular system. From here we can distinguish works as the "Casa Mestre" (1956), the store "Georg Jensen" (1958), the "Casa Balbé" (1962) and the "Fábrica Dallant" (1963); that set a period of initial production that later, with the opening of the Spanish market and the advent of new technologies, became distorted by a formalist management of the new media. The already mentioned works, at the moment of their emergence, were faced to the opposition to the 'realistic' tendency that, at the beginning of the sixties decade, started to get a lot of cohesion inside Catalonia, what put the majority oft he achievements that the modern architecture had reachad so far in an injunction, and, also, the valuable input that Fargas and Tous were achieving to the modern architecture as well. The high grade of ideology that the architecture had fallen in lay a conceptual veil over the works that were based on the most empiric aspects of the architecture project. To more misfortune, and for different reasons, both the "Casa Mestre", the store "Georg Jensen", the "Casa Ballbé" and the "Fábrica Dallant", started disappearing as works, thus their review gets reduced nowadays to the analysis of a few plans and original photography in black and white. The current technologies allows to digitally reconstruct these works, what opens the possibllity to re-experience -at least in an analogous way to reality- the experience of their spots and also, as a product of its own process of reconstruction, get access to a detailed analysis of the different criteria of configuration of the way that each project got carried out. Therefore, the digital reconstruction that's proposed here, it's fundamentally a way that makes possible the comprehension of the most essential architectonic values of works of a great quality, whose profound review has been deferring in time, apparently as a consequence of the underestimating appraisals that have stigmatized them, and, at the same time because of the oblivion and the limitations that have faced an investigation that compromises the extinction of these works. That's how this investigation work it's centered in the obtaining of a series of unpublished pictures that made possible the route -this time from the computer- of four works that, besides their architectonic qualities, are bearers of an instructive quality that allows them to be valid and active until today.
Subjects
72 - Architecture



