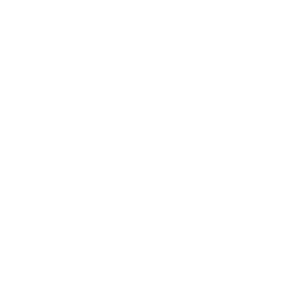Arquitectura moderna y calidad urbana. La obra de Raúl Sichero en torno al edificio Ciudadela (1958-1962)
Department/Institute
Universitat Politècnica de Catalunya. Departament de Projectes Arquitectònics
Doctorate programs
DOCTORAT EN PROJECTES ARQUITECTÒNICS (Pla 1998)
Abstract
The main reason that explains the structure of this thesis is simple: the personal archive af one of the most important architects of Latin America, with works by over half a million square meters, has been lost almost entirely. The historical error that would have meant to lose a material with extraordinary value, not only for Uruguay, but for anyone with an interest in architecture, is what this thesis attempts to rectify, if only partially. Recovering from the past the architectural heritage which represents a substantial part of the cultural identity of the country, and make it available at present, has been the crucial objective of these years of research. The value of the thesis is essentially graphic and, conceptual scaffolds, are just footnotes that collaborate in the structuring and presentation of the first. The main motivation was to try to explain the high quality that have reached several urban areas in Uruguay, formed exclusively, or mostly, by modern architecture. Assumed the decline of the archive, we decided to choose one of its most important buildings and face its graphic reconstruction, based on current and vintage photographs, old photographs of models and site surveys. The "Ciudadela" was selected, at first, because it is considered as one of the buildings with higher design quality in Montevideo. However, I realized that an invaluable resource could be included , that any archive would be able to equal: the commitment of the author of the work, Raul Sichero, to accompany me during graphic reconstruction, from the beginning. The idea of starting this project from the initial premises of the author, without untestable hypotheses, was what led me to extend the thesis to other works. Sichero not only accepted the proposal, but intensified the inltial timetable than we had provided. Sichero's participation was not reduced to visit, review and re-design his buildings, but also has modified subtly some features that did not completely convinced him in the ¡nitial project. This thesis is therefore - besides the reconstruction of a sustancial part of the missing file of an architect who is essential to understand the history of domest¡c architecture Uruguay - the reelaboration of a piece of his work, with graphic tools that allowed him to transform some of its projects and, in some cases, to propose an improved alternative. Consequently, this work was no longer an unfeasible task of collecting historical data, to become its opposite: the active reelaboration, together with the author, of a lost graphic archive, starting from the finished work. On some occasions Sichero studied alternative solutions for his projects, which converged in several lines of formal evolution. The analysis of some versions developed simultaneously with the built version, serves to illustrate the fundamental determinations that structured the final proposals. Even though the fact that it was essential to have the main author of the buidings in Uruguay, close to the investigation, the arguments for increasing the graphic archive were clear. It was, therefore, necessary to travel to Buenos Aires, to Mario Roberto Alvarez 's office, with the aim of expanding the information of several buildings, which had been produced in partnership, in Punta del Este. The thesis will pivot, in summary, around buildings or projects that have been reconstructed in graphic terms, and has been extended to those that were documented only through vintage photographs or by others taken by the author. What constitutes the core of the research, is profusely detailed in graphic terms and commented, on a subsidiary basis, under the logic in which they were treated by the architect, avoiding the distortion of the conceptual center of his thoughts. These always serve visual reasons, supported with technical arguments, that conclude in the specific building, bul also in the gradual construction of the clties in which was able to operate
Subjects
72 - Architecture
Rights
ADVERTIMENT. L'accés als continguts d'aquesta tesi doctoral i la seva utilització ha de respectar els drets de la persona autora. Pot ser utilitzada per a consulta o estudi personal, així com en activitats o materials d'investigació i docència en els termes establerts a l'art. 32 del Text Refós de la Llei de Propietat Intel·lectual (RDL 1/1996). Per altres utilitzacions es requereix l'autorització prèvia i expressa de la persona autora. En qualsevol cas, en la utilització dels seus continguts caldrà indicar de forma clara el nom i cognoms de la persona autora i el títol de la tesi doctoral. No s'autoritza la seva reproducció o altres formes d'explotació efectuades amb finalitats de lucre ni la seva comunicació pública des d'un lloc aliè al servei TDX. Tampoc s'autoritza la presentació del seu contingut en una finestra o marc aliè a TDX (framing). Aquesta reserva de drets afecta tant als continguts de la tesi com als seus resums i índexs.


