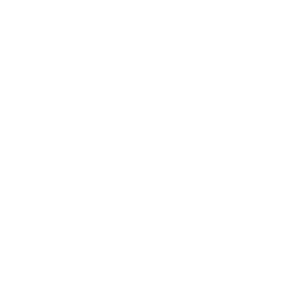llistat de metadades
Department/Institute
Universitat Politècnica de Catalunya. Departament de Projectes Arquitectònics
Doctorate programs
DOCTORAT EN PROJECTES ARQUITECTÒNICS (Pla 2007)
Abstract
The dissertation focuses its study in Patio Bonito, a self-cons tructed neighborhood in the southwest of Bogota city, analyzing both home interiors and public spaces that were built by coliective work. The analysis provides the needed information to understand the most important characteristics of the construction of the street, from modifying the heights of housing, the use of the ground floor and the elements that complete and transform the public space, given their temporary location. In this way, values and contributions that the informal architecture generates in the city are recognized, demonstrating the immense value they have in the formation of the everyday. Such values are usualiy kept outside of academic discussions being considered unregulated. This dissertation is organized in five sections seeking to highlight different places in the neighborhood. Despite the specific structure , the sections have individual character and can be read independently. The first section deals with architecture and urban design topics, the neighborhood role in the city and its impact in the urban context, component parts of the neighborhood - public space , collective infrastructure, building typology , etc., sorne laws and important regulation as part of the historical process, and also a compa rison with sorne current projects and realities. The second section moves away from the generalities of the neighborhood to get into the house. Using an intimate approach, it is revealed what happens insid the house: how it is divided, ventilated , used and decorated. The third section describes three journeys inside the neighborhood , seeking to convey the atmosphere of what is built based on the reading of the street , its public space and trying to uncover ali of its features . The fourth section analyzes the elements helping to define the identity of the neighborhood , which are evident through the journeys showing the marks that citizens have left in public space. Here come into play ali artifacts related to peddling or coliective transport that complements and modifies the use of groun floors. The fifth and final section seeks to open the debate about the need of recognition of an architectural project defined in ali its parts and the existing mistrust in the popular wisdom, examining the influence of these aspects on our cities. The lack of project in popular architecture also entails a discussion about aesthetics in relation with the beautiful and the ugly. At the end this seeks to answer the question : What happens in everyday architecture in the absence of architectural project in the way we understand it in schools of architecture?
La tesis doctoral centra su estudio en Patio Bonito, un barrio autoconstrui do en el suroccidente de la ciudad de Bogotá,en el que se analizan tanto el interior de las viviendas como el espacio público construido fruto del trabajo colectivo .El análisis ofrece los datos necesarios para entender las características más relevantes de la construcción de la calle, a partir de la modificación de las alturas de las viviendas, del uso de las plantas bajas yde los elementos que completan y transforman lo público por su ubicación temporal. De esta manera se reconocen los valores y aportes que la arquitectura informal genera en la ciudad y que suelen estar por fuera de la discusiones académicas por considerarse no reglados ,poniendo de manifiesto el inmenso valor que tienen en la formación de lo cotidiano.La tesis se organiza en cinco apartados con los que se busca poner el acento en diferentes partes del barrio.A pesar de estructurarse con un orden específico, los apartados tienen una carácter individual y pueden leerse de manera independiente.El primer apartado se ocupa de los temas arquitectónicos y urbanísticos ,del papel del barrio dentro de la ciudad y su repercusión en el entorno, de los elementos que lo componen (el espacio público, los equipamientos colectivos, la tipología edificatoria ,etc.) yde algunas leyes y normativa s importantes dentro su proceso histórico,así como la comparación con algunos proyectos y realidades actuales . El segundo apartado se aleja de las generalidades del barrio para entrar en la casa.Con la escala de aproximación en el interior se descubre lo que sucede dentro de ella:como se subdivide, se ventila, se usa o se decora .En el tercero se describen tres paseos realizados por el barrio con los que se busca transmitir la atrnosfera de lo edificado partiendo de la lectura de la calle,de su espacio público e intentando develar todas sus características .En el cuarto apartado se realiza un análisis de los elementos que ayudan a definir la identidad del barrio,que se hacen evidentes en los paseos, y que nos muestran las señas que han dejado los ciudadanos en el espacio público. uí entran en juego todos los artefactos de comercio ambulante o de transporte colectivo que complementa y modifican el uso de las plantas bajas .El quinto y último apartado busca abrir el debate acerca de la influencia que tiene en nuestra ciudades la necesidad de reconocer un proyecto arquitectónico definido en todas sus parte y la desconfianza existente en la sabiduría popular. La falta proyecto en la arquitectura popular acarrea también una discusión acerca de lo estético en relación con lo bonito y lo feo .Al finalse busca responder a la pregunta: ¿Qué sucede en la arquitectura cotidiana ante la ausencia del proyecto arquitectónico de la manera como lo entendemos en las escuelas de arquitectura?
Keywords
Subjects
71 - Physical planning. Regional, town and country planning. Landscapes, parks, gardens; 72 - Architecture



