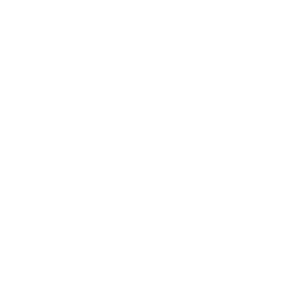Arquitecturas para el juego del habitante emancipado : la arquitectura como dispositivo de intermediación : Lacaton y Vassal, Casa Latapie (1993), edificio de 14 viviendas en Mulhouse (2005), ENSA Nantes (2009)
Departamento/Instituto
Universitat Politècnica de Catalunya. Departament de Projectes Arquitectònics
Programa de doctorado
Projectes arquitectònics; DOCTORAT EN PROJECTES ARQUITECTÒNICS (Pla 2012)
Resumen
Miessen states, in the book ‘The Nightmare of Participation’ (2010), that ‘participation’ is too often observed through romantic concepts of negotiation and decision making. However, the author proceeds, it has been noted that some formulas do not generate significant results. This research’s framework is based, fundamentally, in the turning of the inhabitant into an active agent in the architectural processes. Specifically, it tracks and highlights the positions and project practices of the French architects Anne Lacaton (1955) and Jean-Philippe Vassal (1954). The ‘turning of the inhabitant into an active agent’ has a clear antecedent: during the decades that go from the 50s until the end of the 70s of the xx century (period that undoubtedly shook the discipline with the promotion of various significant displacements), the rebalancing of architect and inhabitant agencies, the dislocation of disciplinary limits, or the unlocking of excessively autonomous and determinists gazes, drew a complex scenario in which both the architecture and what is attributed to the architect were diluted into positions that had a difficult fit for the discipline. Such discipline reacted, as Rossi pointed out, reinforcing disciplinary autonomy, thus distancing it from uncomfortable, unknown, or plainly impossible places. In the contemporary scenario, once again, ‘participation’, ‘spatial flexibility’, ‘versatility’, or other similar concepts explored during that period, reappear around the discipline. In order not to fall, yet again, into slippery territories, this research explores an intermediate stage where we can focus on 'participation', within the processes of architecture, from the perspective of 'emancipation' (Rancière): architecture as an in-between interface which conveys, mediates and promotes both knowledge of the architect and the inhabitant. This research explores how Lacaton and Vassal project architectures that are understood as a 'thing in-between'; architectures that make the deployment of the concept ‘freedom’ possible, a term continuously used by them. ‘Freedom’ for the (emancipated) architect to explore and propose architectures –professional knowledge within the framework of a non-deterministic disciplinary autonomy– and incorporate their intuitions, reflections and personal background; as well as ‘freedom’ for the (emancipated) inhabitant in order to play, explore, discover, and implement their own knowledge. Architecture thus becomes a kind of communication tool (dialogue), through time, between the architect and the inhabitant, without impositions and, fundamentally, without resignations. After an exhaustive analysis of Lacaton and Vassal’s works, three basic project strategies have been detected: space deregulation –excessively regulated space, in multiple dimensions, heir to modernity–, biodynamic skin –the active relationship between inhabitant, architecture and the environment–, and, unlocking the support –allowing, for a community of inhabitants, to reconfigure a finished as well as open architecture. Each one of these strategies is deployed by a set of project techniques that are explored and contextualized with the aim of giving this research an operational nature. This thesis focuses on three works by Lacaton and Vassal in which the following strategies are implemented: the Latapie House (1993), the 14-dwelling building in Mulhouse (2005), and the Nantes School of Architecture (2009). Architectures that become ‘relational’, ‘performative’, and operate in and from everyday life. "Inhabited space should be generous, comfortable, appropriable, economical, fluid, flexible, bright, evolving and 'luxurious', while allowing for the simplest uses: eating, working, resting, isolating, welcoming and receiving friends, hang clothes, play music, do DIY, park your bicycle, car or watch orchids grow”. Lacaton y Vassal, 2016
Esta investigación explora cómo Lacaton y Vassal proyectan arquitecturas que se leen como una ‘cosa en medio’; arquitecturas que despliegan el concepto ‘libertad’, término al que hacen continua referencia. ‘Libertad’ para el arquitecto (emancipado) para explorar y proponer arquitecturas –saber profesional en el marco de una autonomía disciplinar no determinista– e incorporar sus intuiciones, reflexiones y saber personales; así como ‘libertad’ para el habitante (emancipado) en tanto puede –que no debe– jugar, explorar, descubrir e implementar su saber. La arquitectura deviene, así, una herramienta de comunicación (diálogo), en el tiempo, entre arquitecto y habitante, sin imposiciones y, fundamentalmente, sin renuncias. Tras un exhaustivo análisis de la obra de Lacaton y Vassal, se han detectado tres estrategias de proyecto que operan en este estadio: desregular el espacio –aquél excesivamente regulado, en múltiples dimensiones, heredero de la modernidad–, envolventes bio-dinámicas –relación activa entre habitante, arquitectura y medio–, y, desbloquear el soporte –posibilidad, para una comunidad de habitantes, de reconfigurar una arquitectura terminada a la vez que abierta–. Cada una de estas estrategias es desplegada por un conjunto de técnicas de proyecto que se exploran y se contextualizan con el objetivo de dotar a esta investigación de un carácter operativo. Esta tesis recorre tres obras de Lacaton y Vassal en las que se implementan estas estrategias: la Casa Latapie (1993), el edificio de 14 viviendas en Mulhouse (2005), y la escuela de arquitectura de Nantes (2009). Arquitecturas que devienen ‘relacionales’, ‘performativas’, y que operan en y desde la contingencia de lo cotidiano
Palabras clave
Lacaton & Vassal; Casa Lapatie -- Bordeus (França); École Nationale Supérieure d’Architecture de Nantes, ENSA; Arquitectura relacional; Arquitectura perfeormativa; Habitante emancipado; Edificio abierto
Materias
72 - Arquitectura
Área de conocimiento
Àrees temàtiques de la UPC::Arquitectura



