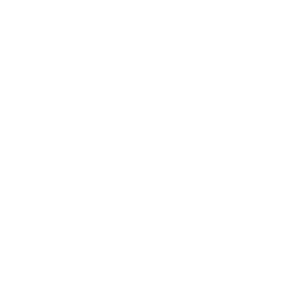llistat de metadades
Director
Giménez Mateu, Lluís
Codirector
Sánchez Riera, Alberto
Date of defense
2022-07-19
Pages
252 p.
Department/Institute
Universitat Politècnica de Catalunya. Departament de Representació Arquitectònica
Doctorate programs
Patrimoni arquitectònic, civil, urbanístic i rehabilitació de construccions existents; DOCTORAT EN PATRIMONI ARQUITECTÒNIC, CIVIL, URBANÍSTIC I REHABILITACIÓ DE CONSTRUCCIONS EXISTENTS (Pla 2014)
Abstract
The aim of this research about built heritage is to understand how were the buildings placed in the monumental ensemble of Saint Peter of Terrassa configured, from middle 5th century to second half of the 6th century. To do this, a search of bibliographic and documentary sources on the archaeological site has been carried out. A journey has been made through the architecture of the intermediate spaces between churches, to understand them beyond their own circulatory use. And placing ourselves decisively on the church of Sant Miquel, a possible correspondence has been established between the architecture and the painting of the apse, from the interpretation of the iconographic program, also of the church of Santa Maria, and with the help of biblical texts. The unit of measurement has been defined based on the measurement of the set and the drawing by means of the 3D modeling of the church of Sant Miquel. And it has been determined what was the first form of the church also of Sant Miquel and its structural performance. Thus, the painting of the apse of St. Michael is, perhaps, a reinterpretation of its architecture, that is, a "plan" made after the construction that represents the rule that was used to think of the church, and where they intervened: the Temple of Ezekiel's vision, the new coming of Jesus, with the representation of the throne of the earthly monarch, and the new heaven and the new earth of the Heavenly Jerusalem. The future line of research will have to insist on two aspects of the same idea: the first, for the understanding of different Christian paintings and mosaics as a tool to represent an architectural composition, following the works of Duval, among others, and doing the iconographic analysis from the different biblical texts; and the second, to find out how this representation corresponded to real architecture, an old but not dethroned idea rehearsed by Krautheimer eighty years ago.
L’objectiu d’aquesta investigació sobre el patrimoni construït és comprendre amb què foren configurats els edificis que s’instal·laren en l’àmbit de l’actual conjunt de Sant Pere de Terrassa, des de mitjans del segle V fins a la segona meitat del segle VI. Per fer-ho s’ha realitzat una recerca bibliogràfica i de fonts documentals sobre els aixecaments arqueològics. S’ha fet un recorregut per l’arquitectura del espais intermedis entre esglésies, per entendre’ls més enllà del seu propi ús circulatori. I situant-nos decididament sobre l’església de Sant Miquel, s’ha establert una possible correspondència entre l’arquitectura i la pintura de l’absis, a partir de la interpretació del programa iconogràfic, també de l’església de Santa Maria, i amb l’ajuda dels texts bíblics. S’ha definit la unitat de mesura a partir de l’amidament del conjunt i el dibuix mitjançant el modelat en 3D de l’església de Sant Miquel. I s’ha determinat quina era la forma primera de l’església també de Sant Miquel i el seu funcionament estructural. Així, la pintura de l’absis de Sant Miquel és, potser, una reinterpretació de la seva arquitectura, és a dir, un “plànol” fet després de la construcció que representa la regla que es va fer servir per pensar l’església, i a on intervingueren: el Temple de la visió d’Ezequiel, la nova vinguda de Jesús, amb la representació del tron del monarca terrenal, i el nou cel i la nova terra de la Jerusalem Celestial. La línia de recerca futura haurà d’insistir en dos aspectes d’una mateixa idea: el primer, per l’enteniment de diferents pintures i mosaics cristians com a eina per representar una composició arquitectònica, seguint els treballs de Duval, entre d’altres, i fent l’anàlisi iconogràfic a partir dels diferents texts bíblics; i el segon, per trobar de quina manera es feia la correspondència d’aquesta representació amb l’arquitectura real, idea antiga però no destronada assajada per Krautheimer ja fa vuitanta anys
Keywords
Esglésies de Sant Pere de Terrassa; Profetes en l'art; Esglèsia de Sant Miquel de Terrassa; Art paleocristià -- Catalunya; Ezequiel; Trons; Colzada; Vuit
Subjects
72 - Architecture; 74 - Drawing. Design. Applied arts and crafts



