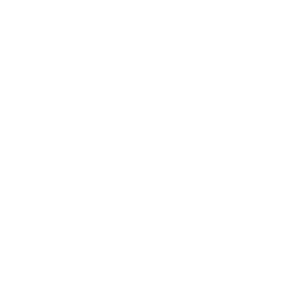Park Güell : arquitectura conformada por el agua : gestión hídrica para la reforestación de la Montaña Pelada en Barcelona
llistat de metadades
Autor/a
Director/a
Cuchí, Albert
Data de defensa
2008-03-10
Pàgines
259 p.
Departament/Institut
Universitat Politècnica de Catalunya. Departament de Construccions Arquitectòniques I
Programa de doctorat
DOCTORAT EN ÀMBITS DE RECERCA EN L'ENERGIA I EL MEDI AMBIENT A L'ARQUITECTURA (Pla 1998)
Resum
In this thesis we tried to demonstrate that Park Güell of Barcelona (1900-1914), projected by Antonio Gaudí, is a rainwater receiver destined to control the erosion and to support to the reforestation. The slope where the park was implanted found, previously, in desertification state, presenting a rickety vegetation on a flat and dry land, in many sites with the exposed rock or debris covered resulting of excavations for extraction of iron mineral. Through local investigations, as well as in archives and libraries of Barcelona, one defined the social- environmental scope of the undertaking and the used hydric strategy. In view of the direct corroborated documents nonexistence, it was chosen to demonstrate that the architect and his contractor, the tycoon Eusebio Güell, wanted, they knew, they could and they needed to manage the rainwater to go feasible his project. The searches provided elements for the final hypothesis of the hydric system and the operation of the condominium that was desired to implant, concluding that the tried objective was to create a urban place in symbiosis with the forest. Its proposition registers in the movement happened in Barcelona at the end of XIX century, consisting of valuing and looking for to recover the waters and the vegetal formations of Catalonia, deeply damaged in regard to the massive cutting for industrial fuel obtaining. The proposal of Güell had, in addition, like background, the disappearance of the agricultural ranchs of the Barcelonian surroundings, motivated by the urban expansion to tow of the industrial revolution.
En esta tesis procuramos demostrar que el Park Güell de Barcelona (1900-1914), proyectado por Antonio Gaudí, es un captador de agua de lluvia destinado a controlar la erosión y apoyar a la reforestación. La vertiente donde se implantó el parque se encontraba, anteriormente, en estado de desertización, presentando una vegetación raquítica sobre un terreno raso y seco, en muchos sitios con la roca expuesta o cubierto por escombrerías resultantes de excavaciones para extración de mineral de hierro. A través de investigaciones locales, así como en archivos y bibliotecas de Barcelona, se definió el ámbito social- ambiental de la empresa y la estrategia hídrica empleada. En vista de la inexistencia de documentos comprobatorios directos, se optó por demostrar que el arquitecto y su contratante, el magnate Eusebio Güell, querían, sabían, podían y necesitaban gestionar el agua de lluvia para viabilizar su proyecto. Las pesquisas proporcionaran elementos para la hipótesis final sobre el sistema hídrico y el funcionamiento del condominio que se deseaba implantar, concluyéndose que el objetivo pretendido era crear una urbanización en simbiosis con el bosque. Entendemos que tal planteamiento se inscribe en el movimiento ocurrido en Barcelona al final del siglo XIX, consistente en valorar y buscar recuperar las aguas y las formaciones vegetales de Cataluña, profundamente damnificadas en razón de la tala masiva para obtención de combustible industrial. La propuesta de Güell tenía, además, como telón de fondo, la desaparición de las fincas agrícolas del entorno barcelonés, motivada por la expansión urbana a remolque de la revolución industrial.
Matèries
72 - Arquitectura



