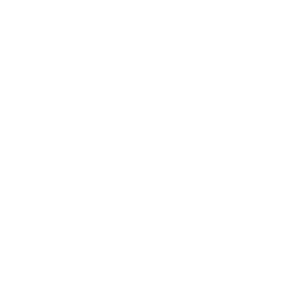La muralla de Barcino
llistat de metadades
Author
Director
Rodà de Llança, Isabel
Date of defense
2017-02-09
ISBN
9788449070198
Pages
753 p.
Department/Institute
Universitat Autònoma de Barcelona. Departament de Ciències de l'Antiguitat i de l'Edat Mitjana
Abstract
La muralla de Barcino va ser erigida, al voltant de les acaballes del segle I aC, com a part del mateix projecte fundacional de la nova colònia. No es limitava, per tant, a concretar la forma urbana, sinó que es tractava d’un element perfectament inserit i coordinat dins d’un mecanisme urbà estudiat amb gran atenció. D’una banda, el recorregut del traçat, l’emplaçament i les característiques estructurals van ser el producte d’una tradició militar que, encara que no fos portada a les últimes conseqüències, atès que la situació geopolítica plasmada per la pax Augusta no el requeria, assentava les bases per un projecte de llarga durada. De l’altra, la clara inspiració als models nord itàlics era una declaració de l’urbanitas que August havia integrat en el seu programa de reorganització – no només política i territorial, sinó també cultural – de l’Imperi. Finalment, es tractava d’una estructura que funcionava conjuntament a la quotidianitat dels habitants: a més de la funció de control dels accessos, per exemple, estava projectada per funcionar conjuntament al cicle de l’aigua: rebia l’aprovisionament de l’aqüeducte, i al seu interior estaven englobats els col·lectors que desaiguaven als fossats. La muralla urbana va ser, durant tres segles, el mirall de les aspiracions de la ciutat: nascuda com un element funcional de la vida civil, va ser inclosa en els programes urbanístics que valoritzaven, entre finals del segle I i l’inici del segle II dC, la façana marítima – el principal motor econòmic de la colònia – fins a quedar, al segle III dC., en un estat lamentable, possiblement víctima de l’èxit econòmic i demogràfic de la ciutat, que en feia una infraestructura obsoleta. Però els criteris fixats pels arquitectes i els enginyers augustals van ser rescatats, i potenciats des del punt de vista poliorcètic quan, cap a finals del segle III dC, el mon romà sencer s’estava fortificant, per enfrentar-se a una situació de malestar i perill generalitzat. En aquest moment, la muralla torna a ser la protagonista de la ciutat: amb un desdoblament del gruix, l’afegit d’un gran nombre de torres i l’adopció dels més avançats recursos militars, inspirats directament per l’enginyeria militar que s’estava posant en pràctica a Roma mateixa en aquests anys, va contribuir a començar una nova etapa de floridesa per a Barcino. La solidesa de les noves defenses va ser un dels elements que Ataülf, molt probablement, al començament del segle V dC va tenir en compte a l’hora de triar Barcelona com a sede regia. En aquest treball s’examina la muralla romana de Barcelona des del punt de vista estrictament arqueològic, actualitzant i homologant les nombroses contribucions anteriors, presentant nombroses noves dades i plantejant línies interpretatives inèdites.
The city wall of Barcino was build at the end of the 1st century BC as part of the same foundational project of a new colony. Not only, therefore, it set the urban forma of the city, but it was perfectly coordinated and embedded within a mechanism planned with great attention. On the one hand, the layout, the location and its structural features were the product of a military tradition that, although it was not brought to its extreme - as the geopolitical situation of the pax Augusta did not required a consistent defense – it settled the basis for a long-term project. On the other hand, it was clearly inspired by north Italic models, and as such it was a declaration of the urbanitas that Augustus included in his program of reorganization - not only political and territorial, but cultural as well - of the Empire. Finally, it was a structure that played a role in the everyday life of the inhabitants: besides the function of entry control, for example, it was designed to work together with the water cycle: it received the supply of the aqueduct and it incorporated the sewers that drained into the moats. The city wall has been for three centuries the mirror of the colony aspirations: it was born as a functional element of civilian life; it was included in urban programs that enhanced, between the late first century and the beginning of the second century AD, the waterfront of Barcino and its port, the latter being the economic driving force of the colony; and ending up, in the third century AD, in the degraded condition of an outdated infrastructure, probably due to the demographic and economic success of the city. But the criteria set by architects and engineers of Augustan era were rescued and strengthened from the point of view of poliorcetics when, in the late third century AD, the whole Roman world was getting fortifications in order face a situation of widespread distress and danger. At this time, once again, the wall became one of the main characters of the city: doubling the thickness of the stone curtain, adding a large number of towers and adopting the most advanced technology, directly inspired by the military engineering that was being implemented in Rome in those same years, Barcino entered into a new phase of prosperity. Furthermore, the strength of the new defenses was probably one of the elements that Ataülf, in the early fifth century AD, had in mind when choosing Barcelona as sede regia. This work examines the Roman wall of Barcelona from the strictly archaeological point of view, upgrading and standardizing the many previous papers, presenting unpublished data and raising new interpretations.
Keywords
Barcelona; Barcelone; Muralla; City walls; Época romana; Època romana; Roman era
Subjects
90 - Archaeology. Prehistory



